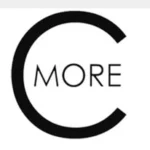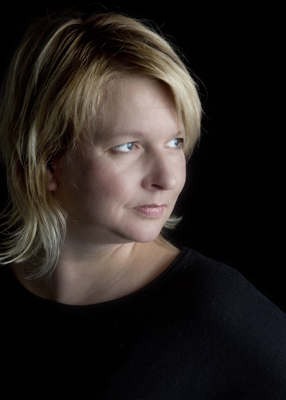Plywood house | Architecture
mA-style architects | Ant House
scroll naar beneden voor NL
I stumbled upon this plywood house called “Ant House” that I find beautiful and wanted to share it here with you.
It’s by mA-style architects from Japan. The house is based on a concept of black box that has everything within it you need. Like some sort of hiding place. The color of the plywood and the daylight shining in, makes it open and warm.There are open spaces dived by panels and no traditional rooms. They float over in each other and are open.
I think it’s a very interesting concept! It certainly is an eye-opening way of living in the future in urban environments.
More pictures and information at: ma-style Architects the ANT HOUSE
Enjoy!
All pictures : mA-style architects Ant house © Photo: Kai Nakamura
PLYWOOD HUIS | ARCHITECTUUR
MA-STIJL ARCHITECTEN | ANT HOUSE
Ik ontdekte dit plywood huis genaamd “Ant House”, dat mij enorm aanspreekt en intrigeert. Het is ontworpen door de mA-stijl architecten uit Japan. Het huis is gebaseerd op een concept van een dichte zwarte box, die alles in zich wat je nodig hebt. Meer als een soort verschuilplaats. De kleur van het plywood en het daglicht dat naar binnen schijnt in, maakt het open en warm. De ruimtes zijn open en onderbroken door apnelen. Dus geen traditioneele kamers. De ruimtes lopen in elkaar over.
Ik denk dat het een heel interessant concept is! Het is zeker een eye-opener voor de manier van leven in de toekomst in een stedelijke omgeving.
Meer foto’s en informatie op: mA-stijl Architects het ANT HOUSE
Geniet!
























